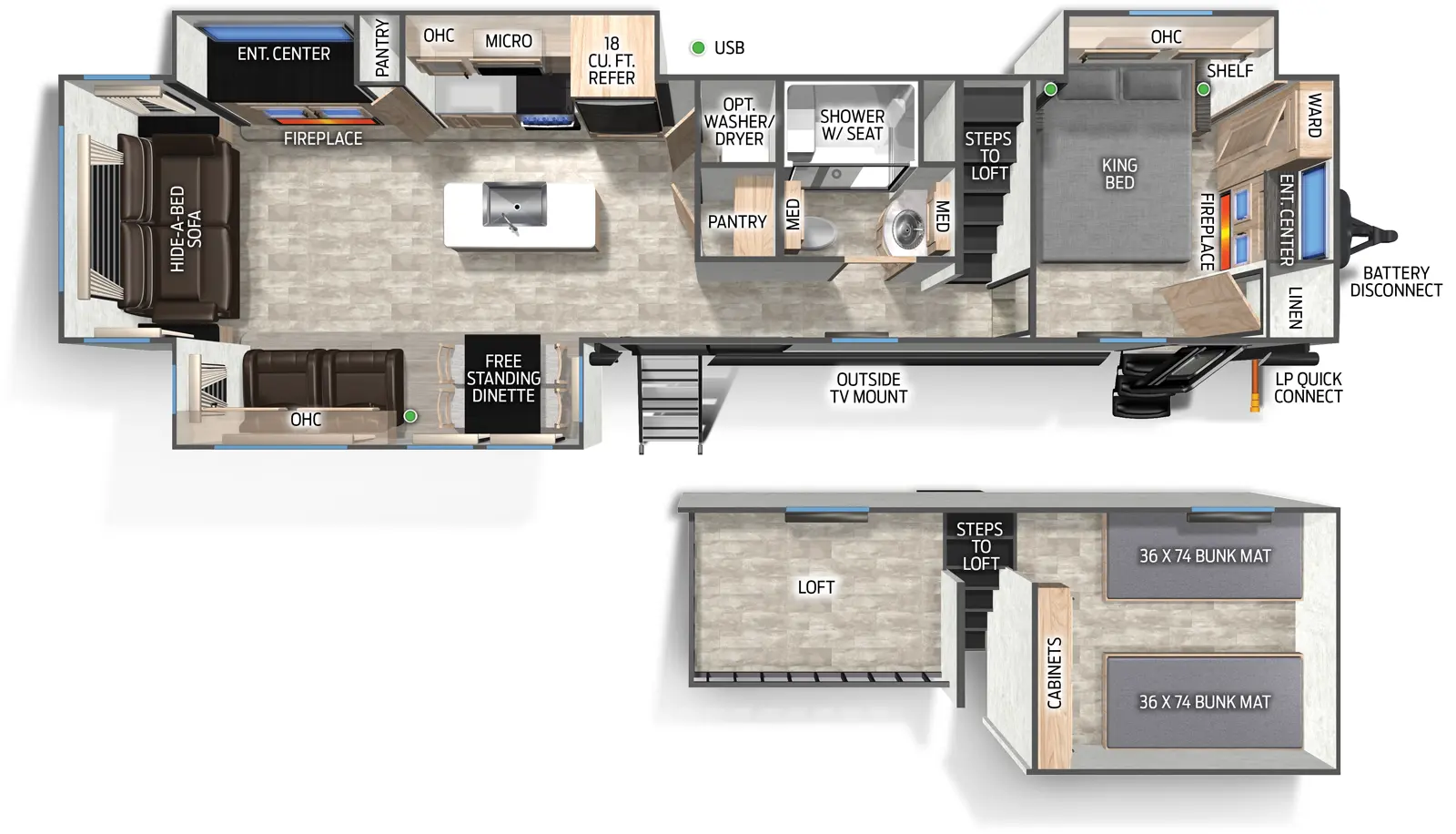The 39DLBL features a double loft system for both additional sleeping and massive storage. The bedroom slide out is sized to accommodate an optional king bed. The two opposing rear slides open up the living room and kitchen so there is plenty of space for everyone to be comfortable. This kitchen has a huge residential French door refrigerator with two lower freezer drawers along with two full sized closets and an island suitable when preparing for the largest of gatherings.
- Hitch Weight
- 1,191 lb.
- GVWR
- 13,191 lb.
- UVW
- 11,040 lb.
- CCC
- 2,151 lb.
- Exterior Length
- 42' 8"
- Exterior Height
- 13' 4"
- Exterior Width
- 96"
- Fresh Water
- 40 gal.
- Gray Water
- 38 gal.
- Black Water
- 38 gal.
- Awning Size
- 21'
39DLBL Floorplan Cherokee Black Label Destination Trailers Features & Options
-
- Hung Fiberglass Gel Coat Sided Walls
- Frameless Window Package
- Thermo-Foil Arctic Insulation
- Upgraded Solid Surface Countertops
- Upgraded Reading Lights
- Designer Cushion Fabric
